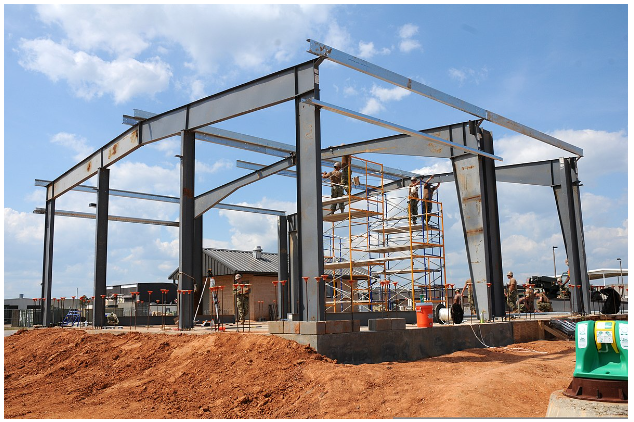In the ever-evolving landscape of construction, pre-engineered building systems (PEBS) have emerged as a game-changer, providing a flexible, efficient, and cost-effective alternative to traditional building methods. This article delves into the essence of pre engineered building systems, exploring their benefits, applications, and future potential in modern construction.
What Are Pre Engineered Building Systems?
Pre-engineered building systems are pre-designed and prefabricated structures constructed using standardized components and materials. Unlike traditional construction, where each building is custom-designed from scratch, pre-engineered systems are manufactured in a factory setting and then assembled on-site. These systems typically include structural frames, roofing, walls, and other essential components.
Components of Pre Engineered Building Systems
- Structural Frames: The backbone of pre-engineered buildings, these frames are usually made of steel and are designed to support the entire structure. They are engineered to meet specific load requirements and are manufactured with precision to ensure consistency and reliability.
- Roofing Systems: Pre-engineered buildings often utilize metal roofing systems that are both durable and lightweight. These roofs are designed to withstand various weather conditions and offer excellent insulation.
- Wall Panels: Wall panels in pre-engineered systems are often composed of insulated metal panels or other composite materials that provide both structural support and thermal insulation.
- Accessories: Additional components such as doors, windows, and ventilation systems are also prefabricated to fit seamlessly into the overall design of the building.
Benefits of Pre Engineered Building Systems
- Cost Efficiency: One of the primary advantages of pre-engineered buildings is their cost-effectiveness. By standardizing components and utilizing efficient manufacturing processes, overall construction costs are significantly reduced. Additionally, the speed of assembly minimizes labor costs and project timelines.
- Speed of Construction: Traditional construction methods can be time-consuming, often involving lengthy design and approval processes. Pre-engineered systems, on the other hand, benefit from a streamlined production process, allowing for quicker assembly and faster project completion.
- Flexibility and Customization: Despite their standardized nature, pre-engineered buildings offer a high degree of flexibility. Designs can be customized to meet specific requirements, and various options for finishes, layouts, and functionalities can be incorporated into the building.
- Quality and Consistency: Factory manufacturing ensures that each component meets rigorous quality standards. This consistency in production leads to a higher quality end product, with fewer defects and better performance.
- Sustainability: Many pre-engineered buildings are designed with sustainability in mind. Materials used in these systems are often recyclable, and the efficient use of resources during manufacturing and construction reduces waste and environmental impact.
Applications of Pre Engineered Building Systems
Pre-engineered buildings are versatile and can be used in a wide range of applications. Some common uses include:
- Industrial Buildings: Warehouses, factories, and distribution centers benefit from the large open spaces and strong structural frames provided by pre-engineered systems.
- Commercial Buildings: Retail stores, office spaces, and showrooms can be constructed using pre-engineered components, offering a cost-effective solution for commercial real estate.
- Agricultural Structures: Pre-engineered buildings are ideal for agricultural applications, including barns, equipment storage, and livestock shelters.
- Recreational Facilities: Sports arenas, community centers, and other recreational facilities can be efficiently built using pre-engineered systems, providing large open spaces and durability.
- Residential Buildings: While less common, pre-engineered systems are also used in residential construction, particularly for modular homes and prefab housing.
Future Potential and Innovations
As technology continues to advance, the future of pre-engineered building systems looks promising. Several innovations are shaping the future of PEBS:
- Advanced Materials: The development of new materials, such as high-performance composites and smart materials, is enhancing the capabilities of pre-engineered systems. These materials offer improved durability, energy efficiency, and aesthetic options.
- Automation and Robotics: The integration of automation and robotics in manufacturing processes is expected to further reduce costs and increase precision in pre-engineered building production.
- Sustainable Practices: The push towards greener construction practices is driving innovations in sustainability within pre-engineered systems. Enhanced insulation, renewable energy integration, and environmentally friendly materials are becoming standard features.
- Customization Technologies: Advances in computer-aided design (CAD) and building information modeling (BIM) are allowing for greater customization and optimization of pre-engineered buildings, tailoring designs to specific needs and preferences.
Conclusion
Pre-engineered building systems represent a significant advancement in the construction industry, offering a blend of efficiency, cost savings, and flexibility. With applications spanning industrial, commercial, agricultural, recreational, and even residential sectors, PEBS are proving to be a versatile solution for modern building needs. As technology progresses and sustainability becomes increasingly important, pre-engineered buildings are poised to play a pivotal role in shaping the future of construction. Embracing these systems not only enhances efficiency but also aligns with a growing commitment to innovation and environmental responsibility in the built environment.
